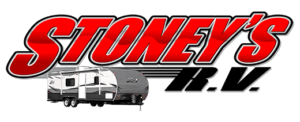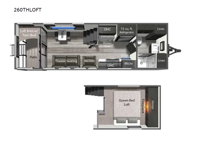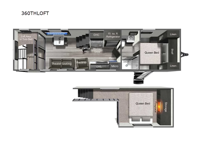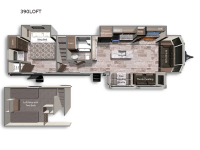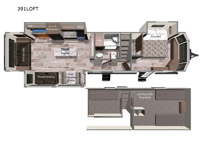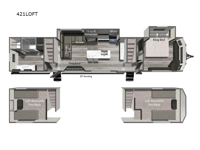Dutchmen RV Aspen Trail Loft Destination Trailer RVs For Sale
The Aspen Trail Loft destination trailers by Dutchmen RV are perfect for those who enjoy long-term stays at the location of their choice! It will be so easy to feel at home with residential appliances, Thomas Payne furniture, and the Home Series interior design package!
Inside, you'll enjoy seamless countertops and Beauflor upgraded flooring, plus a central vacuum system for hassle-free clean up. A tankless hot water heater will provide endless hot showers, and the Aspen Trail command center will let you manage your units functions easily.
Plan to stay awhile in an Aspen Trail Loft destination trailer by Dutchmen RV!
-
Aspen Trail Loft 260THLOFT

Dutchmen RV Aspen Trail Loft destination trailer 260THLOFT highlights: Front ... more about Aspen Trail Loft 260THLOFT
Have a question about this floorplan? Contact Us
Specifications
Sleeps 3 Length 29 ft 11 in Ext Width 8 ft 6 in Ext Height 13 ft 5 in Interior Color Tungsten, Titanium Hitch Weight 1500 lbs Dry Weight 7522 lbs Cargo Capacity 1658 lbs Fresh Water Capacity 46 gals Grey Water Capacity 42 gals Black Water Capacity 42 gals Refrigerator Size 15 cu ft Cooktop Burners 3 LP Tank Capacity 30 lbs Water Heater Type Tankless On Demand AC BTU 28500 btu TV Info LR HD LED TV Axle Count 2 Washer/Dryer Available Yes Number of LP Tanks 2 Shower Type Standard Electrical Service 50 amp Similar Floorplans
-
Aspen Trail Loft 360THLOFT

Dutchmen RV Aspen Trail Loft destination trailer 360THLOFT highlights: Front ... more about Aspen Trail Loft 360THLOFT
Have a question about this floorplan? Contact Us
Specifications
Sleeps 6 Length 36 ft 5 in Ext Height 13 ft 5 in Interior Color Tungsten, Titanium Hitch Weight 1156 lbs Dry Weight 8485 lbs Cargo Capacity 2768 lbs Fresh Water Capacity 46 gals Grey Water Capacity 42 gals Black Water Capacity 42 gals Refrigerator Size 15 cu ft Cooktop Burners 3 LP Tank Capacity 30 lbs Water Heater Type Tankless On Demand AC BTU 28500 btu Axle Count 2 Washer/Dryer Available Yes Number of LP Tanks 2 Shower Type Standard Electrical Service 50 amp Similar Floorplans
-
Aspen Trail Loft 390LOFT

Dutchmen RV Aspen Trail Loft destination trailer 390LOFT highlights: King Bed ... more about Aspen Trail Loft 390LOFT
Have a question about this floorplan? Contact Us
Specifications
Sleeps 6 Slides 3 Length 40 ft 8 in Ext Height 13 ft 5 in Interior Color Tungsten, Titanium Hitch Weight 1483 lbs Dry Weight 11305 lbs Cargo Capacity 2695 lbs Fresh Water Capacity 46 gals Grey Water Capacity 84 gals Black Water Capacity 42 gals Available Beds King Refrigerator Size 15 cu ft Cooktop Burners 3 LP Tank Capacity 30 lbs Water Heater Type Tankless On Demand AC BTU 28500 btu TV Info LR HD LED TV Awning Info 20' Large with Light Strip Axle Count 2 Washer/Dryer Available Yes Number of LP Tanks 2 Shower Type Shower w/Seat Electrical Service 50 amp Similar Floorplans
-
Aspen Trail Loft 391LOFT

Dutchmen RV Aspen Trail Loft destination trailer 391LOFT Loft Area with Three ... more about Aspen Trail Loft 391LOFT
Have a question about this floorplan? Contact Us
Specifications
Sleeps 7 Slides 3 Length 40 ft 9 in Ext Height 13 ft 5 in Interior Color Tungsten, Titanium Hitch Weight 1292 lbs Dry Weight 11226 lbs Cargo Capacity 2774 lbs Fresh Water Capacity 46 gals Grey Water Capacity 84 gals Black Water Capacity 42 gals Available Beds King Refrigerator Size 15 cu ft Cooktop Burners 3 LP Tank Capacity 30 lbs Water Heater Type Tankless On Demand AC BTU 28500 btu TV Info LR HD LED TV Awning Info 18' Large with Light Strip Axle Count 2 Washer/Dryer Available Yes Number of LP Tanks 2 Shower Type Shower w/Seat Electrical Service 50 amp Similar Floorplans
-
Aspen Trail Loft 421LOFT

Dutchmen RV Aspen Trail Loft destination trailer 421LOFT highlights: Kitchen ... more about Aspen Trail Loft 421LOFT
Have a question about this floorplan? Contact Us
Specifications
Sleeps 8 Slides 2 Length 44 ft 9 in Ext Height 13 ft 5 in Interior Color Tungsten, Titanium Hitch Weight 1804 lbs Dry Weight 11916 lbs Cargo Capacity 2084 lbs Fresh Water Capacity 46 gals Grey Water Capacity 84 gals Black Water Capacity 42 gals Available Beds King Refrigerator Size 15 cu ft Cooktop Burners 3 LP Tank Capacity 30 lbs Water Heater Type Tankless On Demand AC BTU 28500 btu TV Info LR HD LED TV Awning Info 20' Large with Light Strip Axle Count 2 Washer/Dryer Available Yes Number of LP Tanks 2 Shower Type Standard Electrical Service 50 amp Similar Floorplans
Aspen Trail Loft Features:
Standard Features (2025)
PLEASE NOTE: Features and options separated by models below
----------------------------------------------------------------
260THLOFT, 360THLOFT
Exterior
- Folding Entry Handle
- Drop I Beam Chassis
- Black Tank Flush
- Two 30 lb. LP tanks with cover
- 102" Wide Body
- Dexter® E-Z Lube axles
- Custom Metal Aspen Trail Illuminated Header on Patio
- Front & Rear Stabilizer Jacks
- Tinted Safety Windows
- 50 AMP service with detachable cord
- Detachable Hitch (select models)
- Crowned roof w/ seamless TPO
- Patio Railing
Interior
- Blackout Roller Shades
- 5/8" Tongue * Groove Floor
- 96" Interior Height
- 4G LTE hotspot + WiFi booster prep
- LED Lights
- Beauflor Flooring
- Designer upholstered window valances
- No Carpet in Main Living Area
Kitchen
- 15 cu. ft. Refrigerator
- Washer/Dryer Combo
- High Rise Faucet w/Sprayer
- 3 Burner Cooktop w/Oven & Glass Cover
- Seamless Counter Tops
- Dishwasher
- Residential Microwave
- Large Stainless Sink
- Range Hood Vent w/ Exhaust Fan & Light
Living Area
- Thomas Payne Recliner
- HD LED TV
- AM/FM/Bluetooth Stereo
- Ceiling Fan
- Sofa
Bathroom
- Large Shower w/Glass Door
- Medicine Cabinet
- Wall Exhaust Vent w/Light
Comfort Features
- On-Demand Tankless Water Heater
- 15,000 BTU Ducted A/C
- High Efficiency Furnace
- Smoke Detector
- Fire Extinguisher
- Aspen Trail Command Center
- 13.5k BTU Second A/C
- Carbon Monoxide Detector
- Propane Gas Leak Detector
Bedroom
- Queen Bed (360TH)
- Fireplace in Loft
- Outlets and Ports
- Queen Size Bed Mat (260TH)
- TV Prep
-----------------------------------------------------
390LOFT, 391LOFT, 421LOFT
Interior
- Window Valance Package
- Entertainment Center w/ AM/FM/Bluetooth Stereo
- Beauflor Upgraded Flooring
- 8 Ft. Ceiling Throughout (7 Ft. Slide-Out Height)
Exterior
- Folding Entry Assist Handle
- 2 - 30lb LP Bottles w/ Cover
- Black Tank Flush
- Detachable Hitch (Select Models)
- Large Awning
- Exterior Shower
- Slide Out Toppers
- Drop Frame I-Beam Chassis
- Exterior Speakers
- Solar Spirit I Package - Solar Prep, Inverter Prep, Charge Controller Prep
- 50 AMP Service with 3rd AC Prep (N/A 260THLOFT)
- Exterior Light Strip Under Awning
- Front & Rear Stabilizer Jacks
- Water Heater Bypass
- Fiberglass Front Profile
- Aluminum Entry Steps (Patio Entry)
Kitchen
- Seamless Countertops
- Residential Sized Microwave
- Kitchen Backsplash
- Large Stainless Steel Farm Style Sink
- Full Extension Drawer Guides
- Residential Sized 24" Oven w/ 3 Burner Cooktop and Glass Cover
- Range Hood w/Exhaust Fan & Light
- High Rise Faucet w/ Sprayer
- 15 cu. ft. Refrigerator
- Table & Chairs
Living Area
- Front Bay Window on All Models
- Upgraded Furniture Package featuring Thomas Payne
- Plush Recliners (Per Model)
- Entertainment Center w/ AM/FM/Bluetooth Stereo
- Floating 30" LED Fireplace with Multi Heat Settings
- 8 Ft. Ceiling Throughout (7 Ft. Slide-Out Height)
- Flush Floor Slide Out - No Carpet
- Ceiling Fan in Living Room (Most Models)
- HD LED Television
- Comfortable Tri Fold Sofa
Bathroom
- Bathroom Exhaust Fan
- 3 Piece Glass Shower Door Enclosure
- Medicine Cabinet
- Large Walk in Shower w/ Bench Seat
Comfort Features
- Washer/Dryer Prep
- Aspen Trail Command Center
- Central Vacuum System
- 15,000 BTU Ducted A/C
- High Efficiency Furnace
- Smoke Detector
- Fire Extinguisher
- Home Series Interior Design Package
- On-Demand Tankless Water Heater
- Satellite/Cable Hook Up
- 13.5k BTU A/C Second A/C
- Carbon Monoxide Detector
- Propane Gas Leak Detector
- LED Lighting
Bedroom
- Large Dresser Drawers
- TV Prep
- Bed Mats in Lofts
- Everdream King Mattress
- Bedside Outlets & Ports
Please see us for a compete list of features and available options!
All standard features and specifications are subject to specific to change.
All warranty info is typically reserved for new units and is subject to specific terms and conditions. See us for more details.
Due to the current environment, our features and options are subject to change due to material availability.
Manu-Facts:

RVing is about feeling boundless excitement as you reach your next destination. Whether you’re boondocking off-the-grid or hooked up at a campsite, each new day unfolds and limitless adventure awaits. Rving is about immersing yourself in laughter and storytelling with family and friends around the campfire. Making memories you won’t soon forget. This is Dutchmen. This is the soul of RVing.
Everything we put into our RV units is designed not only to help you hit the road in comfort and style, but to also help you make memories with family, friends, and fellow travelers along the way. We don’t just build and sell RVs—we are RVers, founded by RVers, for RVers. That’s why we have the industry’s best RV warranty, 100% pre-delivery inspection, and are the leader in parts and service.
From our ultra-light travel trailers to toy haulers, our small campers to luxury fifth wheels, we offer a variety of RV options. Whether your idea of the perfect getaway is dispersed camping or a luxury RV resort, each of our RVs is designed to help ensure every trip you take is memorable. Your RV is waiting for you, let us help you find it.
No matter which Dutchmen RV you choose or where you park it, at Dutchmen, you’re family. We build every one of our RVs with you in mind. We’re right there beside you in spirit every mile of the way. And when you see another Dutchmen on the road or at the campsite, you’ll know your fellow travelers share the soul of RVing with you.
