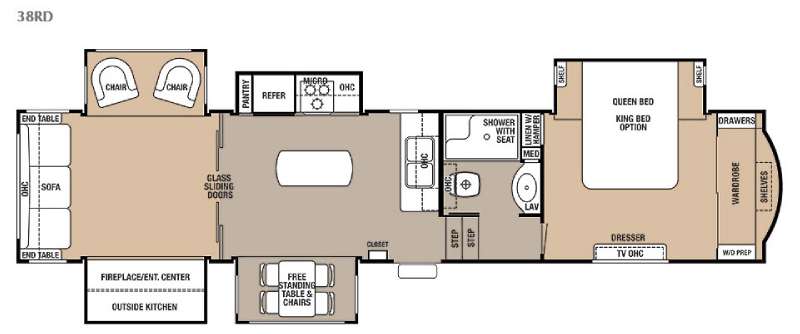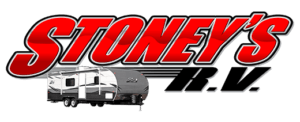-

-
 Floorplan - 2016 Forest River RV Cedar Creek 38RD
Floorplan - 2016 Forest River RV Cedar Creek 38RD
-

-

-

-

-

-

-

-

-

-

-

-

-

-

-

-

-

-

-

-


 +22
+22- Our Price: $39,995
- List Price: $42,995
- Discount: $3,000
-
41ft long
-
13,440 lbs
-
Sleeps 4
-
5 slides
-
Rear Living AreaOutdoor Kitchen
38RD Floorplan

Specifications
| Sleeps | 4 | Slides | 5 |
| Length | 40 ft 7 in | Ext Width | 8 ft |
| Ext Height | 13 ft | Exterior Color | Tan |
| Hitch Weight | 2190 lbs | GVWR | 16040 lbs |
| Dry Weight | 13440 lbs | Cargo Capacity | 2600 lbs |
| Fresh Water Capacity | 69 gals | Grey Water Capacity | 80 gals |
| Black Water Capacity | 40 gals | Tire Size | ST/235/85R/16"G" |
| Furnace BTU | 40000 btu | Available Beds | Queen walk around, hide-a-bed sofa |
| Refrigerator Type | Residential | Cooktop Burners | 3 |
| Number of Awnings | 1 | LP Tank Capacity | 30 |
| Water Heater Capacity | 12 gal | Water Heater Type | Gas/Electric |
| AC BTU | 15000 btu | TV Info | 50" |
| Awning Info | Power with LED lights | Axle Count | 2 |
| Washer/Dryer Available | Yes | Number of LP Tanks | 2 |
| Shower Type | Shower w/Seat | Electrical Service | 50 amp |
| VIN | 4X4FCRP23GS214003 |
Description
The Cedar Creek 38RD fifth wheel by Forest River features a rear living room which is separated from the kitchen area by a nice set of sliding glass doors.
To the left of the entrance you will find a closet. The slide has a free-standing table and chairs. In the middle of the kitchen you are sure to enjoy the island and the extra counter space it provides. There is an additional slide in the kitchen with a pantry, refrigerator, three burner range, and microwave. Adjacent to the slide there is a double kitchen sink surrounded by counter space.
Through the sliding glass doors you will enter into the rear living room. There are two slides. One slide has an entertainment center and fireplace which is great for cooler evenings. The other slide has two lounge chairs, and along the rear wall there is sofa with end tables on either side of the sofa.
Proceeding toward the front of the fifth wheel, and at the top of the stairs, the bathroom is on the left. Inside the bathroom there is a toilet, shower with seat, medicine cabinet and sink.
The front bedroom has a slide with a queen bed or you can choose an optional king bed if you prefer a bit more room. Across from the bed there is a dresser and TV, and along the front of the room the wardrobe provides additional storage space. Inside the wardrobe you will find drawers, shelves, and a washer/dryer prep for your convenience.
The chef in the family will enjoy the outside kitchen. If you are needing extra room to store food, or want a place to store snacks without going inside, then the exterior kitchen is just what you need, and so much more!
*Previous smoker*
- Power jacks
- Spare tire
- Rear ladder
- Rear camera prepped
- Outside shower
- Five slide toppers
- Ceiling fan
- 32" bedroom tv
- Free standing table and chairs
- Two power recliners
- Fireplace
- Dual kitchen sink with covers
- Porcelain toilet
- Skylight over shower
- Medicine cabinet
- Washer and dryer
- Central vacuum
Save your favorite RVs as you browse. Begin with this one!
Loading
Stoneys RV is not responsible for any misprints, typos, or errors found in our website pages. Any price listed excludes sales tax, registration tags, and delivery fees. Manufacturer pictures, specifications, and features may be used in place of actual units on our lot. Please contact us @740-421-4059 for availability as our inventory changes rapidly. All calculated payments are an estimate only and do not constitute a commitment that financing or a specific interest rate or term is available.
Manufacturer and/or stock photographs may be used and may not be representative of the particular unit being viewed. Where an image has a stock image indicator, please confirm specific unit details with your dealer representative.




